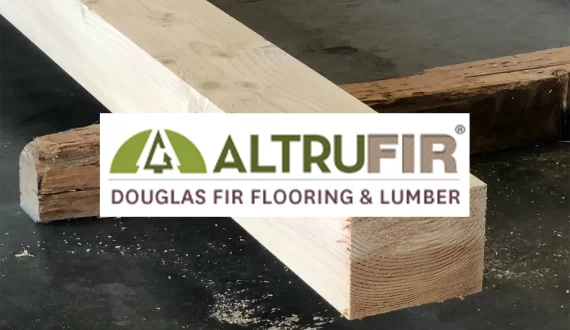
March 7, 2024
How to Transform you Home into a Rustic Cabin
There’s something magnetic about rustic cabin design. Perhaps it’s the connection to a bygone era, or maybe it’s because of the irresistibly cozy appeal. Whether you live in the heart of a forest or on a bustling city street, you can bring the ... Read more
May 20, 2015
3 Reclaimed Doug Fir Projects for Spring
We’re celebrating spring by getting our hands on some DIY projects that incorporate two of our main values: artistic flair and environmentalism. Opting to use reclaimed Doug fir in your Earth Day home projects guarantees beautiful, ... Read more
March 27, 2015
The Lowdown on Responsibly Harvested Douglas Fir
You wouldn’t fill your home with unethically sourced furniture—shouldn’t the wood you choose for your floors and DIY projects get the same treatment? Undeniably, there’s a right way and a wrong way to find harvested Douglas fir. ... Read more
March 18, 2015
3 Benefits of Choosing Douglas Fir Flooring Over Carpet
The hardwood vs carpet debate is alive and well amongst homeowners. However, realtors and home improvement experts tend to have no trouble picking a side. Altrufir explores just a few of the benefits of installing Douglas Fir flooring ... Read more
February 12, 2015
Eliminate the Squeak in your Floor with 3 Simple Tips
Do you ever feel like your floor is providing your home with an unwanted soundtrack? From time to time, douglas fir flooring can develop a pesky squeaking habit, and the result is often frustrating. You don’t have to be stuck with the ... Read more
January 28, 2015
4 Steps to Waterproof Your Deck
You’ve got the perfect Douglas Fir boards. They’re beautiful, they’re distinctive, and they’re primed for your tongue and groove decking needs. But how do you ensure that your perfect materials can withstand the elements? Follow these simple ... Read more
January 21, 2015
The Pros and Cons of Waxing Wood Floors
Your CVG douglas fir flooring needs some help. Its exceptional quality and gorgeous grain is perfect for your home. But unless you provide it with some protection, its beauty won’t be sustainable. If you’re on the fence between applying wax or ... Read more
January 14, 2015
3 DIY Recipes for Staining Wood
We love DIY projects, but they can sometimes take more time, money, and effort than we might initially expect. So, when we find a DIY project that’s truly easy, effective, and affordable–we can’t help but show it off. Break out your ... Read more
January 7, 2015
Increase Your Home’s Resale Value with Doug Fir Flooring
Every house should have that “home sweet home,” element, cultivating a cozy, comfortable and welcoming space. However, these elements can also support your home as an investment. As you make long term renovation plans, keep wood flooring in ... Read more
December 1, 2014